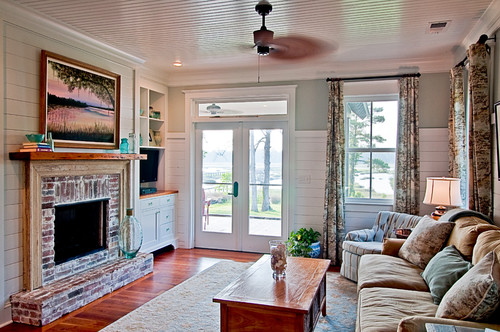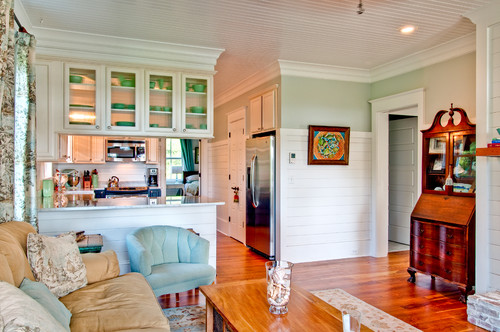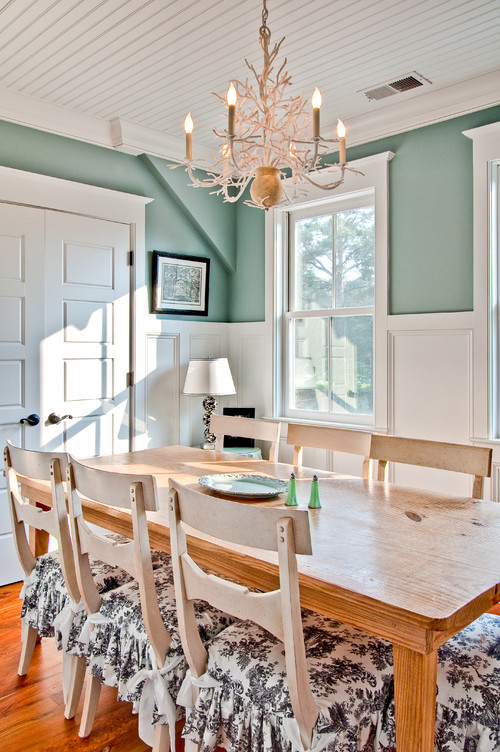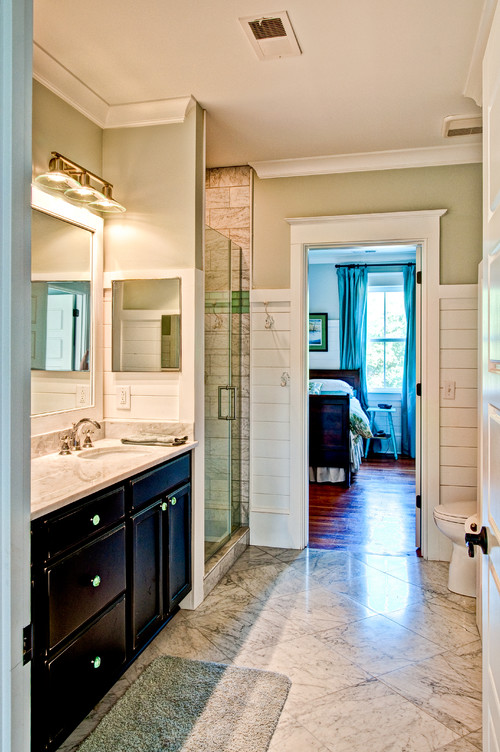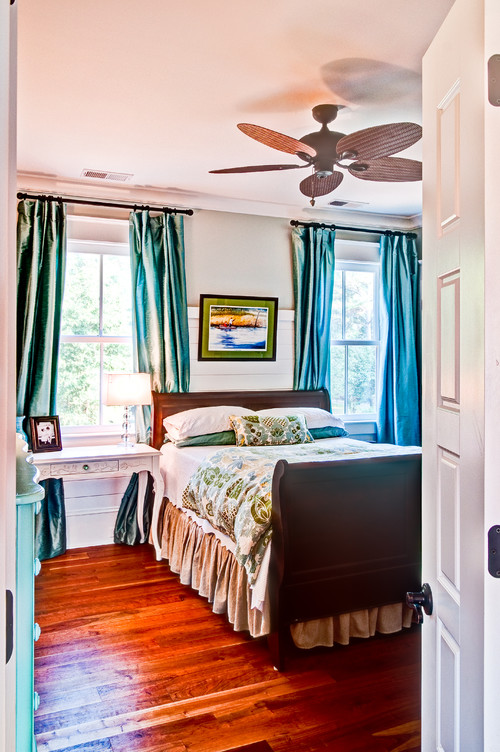But plans change.
An email from my dear friend Anita of Castle, Crowns and Cottages arrived today at 4:30 AM -- "Sad News" in the subject line. I'm thankful Anita braced me with those words for what was to come: our mutual friend Lin of a {tiny} cottage in the woods passed away on Wednesday. Cancer. (Oh, how I hate that word.) She was diagnosed a couple of years ago, went through treatment, and it looked like she had beat it. I remember when she discontinued blogging in 2016, writing that after having dealt with cancer she wanted to spend less time at the computer and more time living life. She opened an Instagram account to keep in touch. There she posted beautiful photos of her life in the mountains of Colorado.
Lin was a kind, thoughtful soul who lived a gentle, creative, inspired life in a tiny home her husband and she built with their own hands. I was privileged to have her as a guest on Living Large In Small Spaces. In fact, Lin's home was the second feature in the series. She wrote a perfect piece about her home and life.
I think it's fitting to honor her memory today by sharing her original post once again. My prayers are with her husband and family as they grieve the loss of this remarkable woman.
~~~~~~~~~~~~~~~~~~
 |
| A {Tiny} Cottage In The Woods |
I was introduced to Lin when she left a comment on one of my posts, and I've been reading her blog ever since. The creative, gracious life she and her husband live in their Colorado cottage epitomizes what it means to live large in a small space. I know you'll enjoy what Lin shares with us today.
~~~~~~~~~~~~~~~~~~~
When Nancy invited me to write a guest post for her series, "Living Large in Small Spaces", I decided to not only share a little about the house and our building experience, but to also answer the question ~ what is it really like living in such a small home?
The Life We Imagined
In designing and building our 375-square-foot cottage, we had the opportunity to redefine The American Dream. Our dream was to live in a comfortable home without a mortgage. To live without credit cards or debt of any kind. We wanted to live surrounded by nature enjoying the days and seasons, and we wanted to live a healthier lifestyle, to be more self-sufficient, and to live life at a slower pace ~ enjoying each day to the fullest.Building Our Dream
We both had worked in software development and didn't have any construction design/building experience, but when the opportunity presented itself, we decided to take a leap of faith and just go for it. Building a house is like learning how to do anything else ~ it's just one sequential step after another. The first step was to draw up the plans, get the necessary soils, foundation, and truss reports, and obtain a building permit. Then it was research, research, research, purchase and load the supplies for the current task into the pickup, build, pass the inspection, and repeat until done.
~ building the house ~
The entire house would fit into the same square footage as our former McMansion master bedroom/bath. We built with many green options including an off-the-grid solar/wind electrical system, and it all fits within a small footprint on the side of a mountain, keeping the land that surrounds us wild and untouched.
Our house is open like a loft with an enclosed 5'x8' bathroom. The open floor plan and cathedral ceilings are visually uplifting, and when people visit for the first time, they're always surprised at how large it seems when they step inside.
The sofa can face the wood stove in winter or the French doors that open to the view, providing a place to relax, talk, read or watch DVDs. Furniture is arranged to suit the two of us, but can quickly be moved to accommodate six for dinner, or a larger get-together outdoors on the patio.
~view from the kitchen window ~
The kitchen is L-shaped and has an RV oven, 12-volt yacht refrigerator, and deep bar sink. No worries with the smaller appliances. I cook most of our meals at home and have made Thanksgiving dinners with all the trimmings in this little kitchen. The farm table multi-tasks as a desk and art & crafts worktable, as well as a place to prepare food and enjoy meals together. Often my husband is at his computer at one end of the table, and I'm crafting or drawing at the other end.
~ our eat-in kitchen ~
We decided on wall sconces for lighting to free up floor space from lamps and cords, and installed separate switches for each one to conserve electricity. The house is wired for both 12v and 120v, and we use the little 12v automotive light bulbs in the sconces. Windows all around provide natural light and passive solar, and blur the line between outdoors and in.
Just before moving in, we built a simple queen-size platform bed that lifts up to reveal queen-size storage underneath.
~ photo of the platform bed reflected in a mirror ~
~ clothes and art supply storage ~
There are no rules when it comes to furnishing a small home. It does not mean that you have to live with just the basic essentials or go with a minimalist look (unless that's what you want). It means having enough. Enough of what you need to be comfortable as well as having the kinds of things that make your house a home. I love French cottage/farmhouse style with a mix of handmade and gently used items and a little touch of whimsy for fun. We still have some finishing/decorating work to do, but to me, that's the fun part!
A Gentler Lifestyle
My husband and I drive to town once a week to run all of our errands together, and then usually spend the rest of the week quietly at home.
~ I love to draw, paint, and craft ~
People joke and ask how can we stand to be together all the time in such a tiny house, and that question always surprises me. We've been married for 33 years and enjoy each other's company, so there isn't a need for separate rooms/spaces ~ just a respect for what the other person is doing. After living here, I find myself looking back and wishing that we'd raised our children in a smaller home.
True for Thoreau in1854, and Still True in 2014
In Walden, Henry David Thoreau wrote ~"I learned this, at least, by my experiment; that if one advances confidently in the direction of his dreams, and endeavors to live the life which he has imagined, he will meet with a success unexpected in common hours."We couldn't agree more. Living simply in a small home opens up the opportunity to live a larger life ~ to have the time and financial freedom to be with and do what matters most.
Thoreau stayed at Walden Pond for 2 years, 2 months, and 2 days. As of this writing (September 26, 2014), we've lived in our tiny cottage in the woods for 5 years, 9 months, and 6 days, and hope to stay here for the rest of our lives. This is home.
~
Thank you, Nancy, for inviting me to share our story. I look forward to reading about all the homes in this series, as well as following the progress of yours!
xoxo,

~~~~~~~~~~~~~~~~~~
Although Lin removed her blog from the internet, you can see photos of her creative work, her home, life and darling grandbaby Otto on her Instagram account: https://www.instagram.com/atinycottageinthewoods/



















