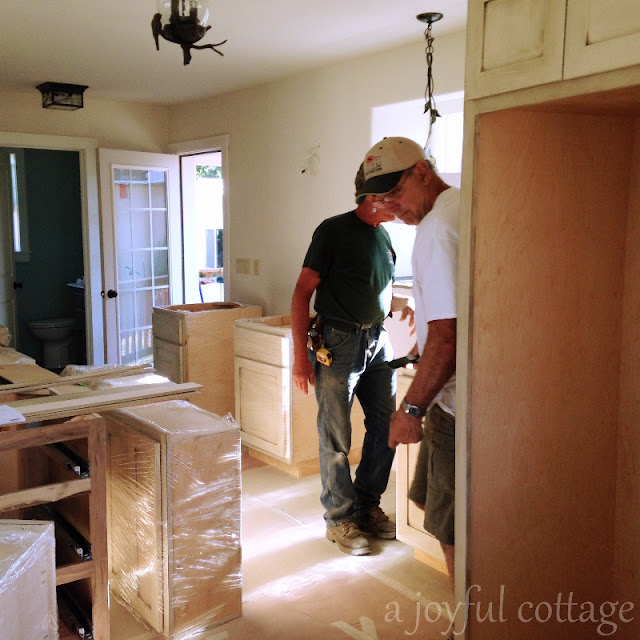Fortieth post in the series
"Living Large in Small Spaces"
Welcome friends to Living Large In Small Spaces. Today's edition is very special to me, for it's the 40th post of the LLISS series. To all of you who faithfully come here for a weekly dose of small but large living, thank you. Your visits and kind words keep me inspired to seek out and share small homes and the stories behind them. And to anyone popping in for the first time, thanks for joining me; I hope you'll make this a regular stop.
I love treehouses. When I was a kid my dad nailed a simple wooden platform up in the niche of an old oak tree and proclaimed it "The Kids' Treehouse". My siblings and I had tons of fun playing amongst the branches and leaves in that cool summer retreat.
The Brockloch Tree House is a far cry from my childhood treehouse, yet its sophisticated design maintains a bit of childlike whimsy.
Designed and built by Sam Booth and his company EcoLiving, Brockloch Tree House is located on George and Julie Nicolson's picturesque working farm in Scotland's Galloway region.
The off-grid retreat is comprised of two corrugated tin and timber-clad pods resting on eleven locally-sourced larch pole legs. A third tiny pod below houses the home's services.
A galvanized steel staircase leads to the entry, which opens into the intimate living space. In keeping with its size, the Tree House furnishings are small in scale.
Two drawers under the double bed and a blanket box at the end of it provide storage. A recessed shelf in the wall gives more visual interest and a place to stow books.
A multitude of tiny windows set into spruce paneled walls provides gallery-like views of nature and a dappled light show.
A larger window above the bed looks out on the Galloway landscape. Overhead a skylight offers starry views at night.
The hand built, freestanding kitchen cabinet with built in gas cooktop, fridge and butler sink is dressed in pastels. A woodburning stove set in an alcove of soft blue tiles heats the space.
The bathroom, across the hall in the smaller pod, boasts its own skylight above the tub.
A compost toilet (not seen in the photos) sits on the wall opposite the tub. The room's pivot door was designed to hide the toilet while creating an en suite bathroom.
This sketch, which reminds me of a Thurber drawing, shows the layout of the Brockloch Tree House.
The flooring is solid oak board in the living area and small oak tiles in the bath. Floors, ceiling and walls are insulated with sheep's wool. 2 x 250W solar pv panels and battery storage provide power.
You can see more of the unique Brockloch Tree House at the Eco Living website here. I received no compensation for featuring this delightful retreat.
So, what do you think of this small space in the trees?
Join me next Saturday for another post in the special series
Living Large in Small Spaces
See more home tours in the
Living Large In Small Spaces Series here.
From the comments I've received, many
people have been encouraged by the homes and lives
shared in this series.
If you live in or have designed a small space
(approx. 1200 square feet or less),
(approx. 1200 square feet or less),
I'd love to feature your story, too.
Send me an email and let's collaborate.
(See the "Contact Me" page for my email address.)







































































