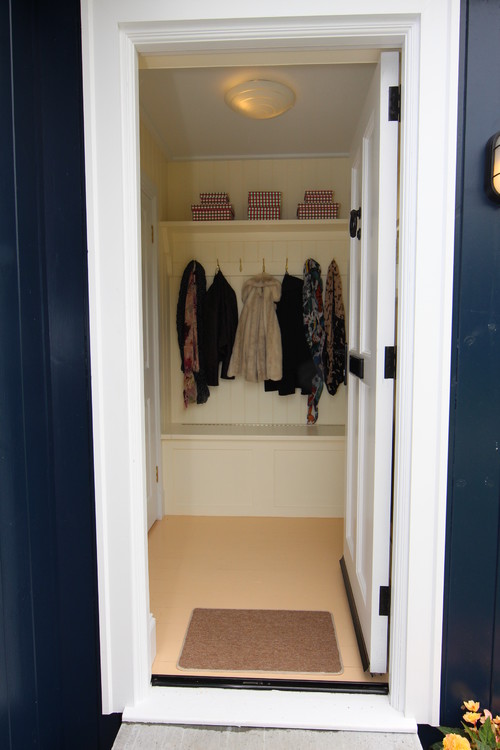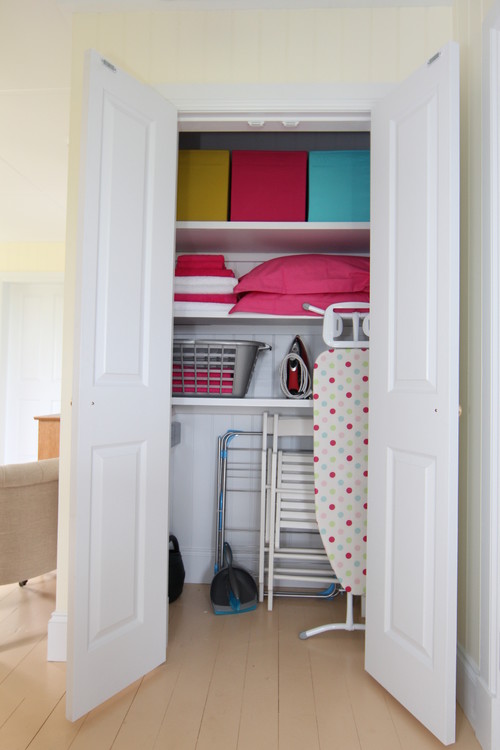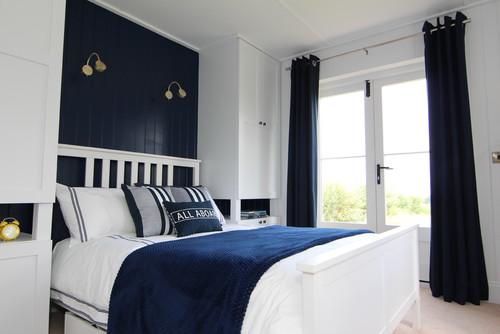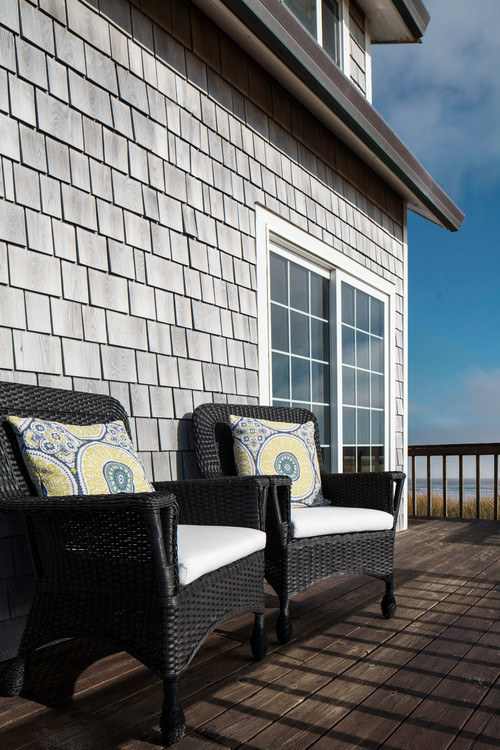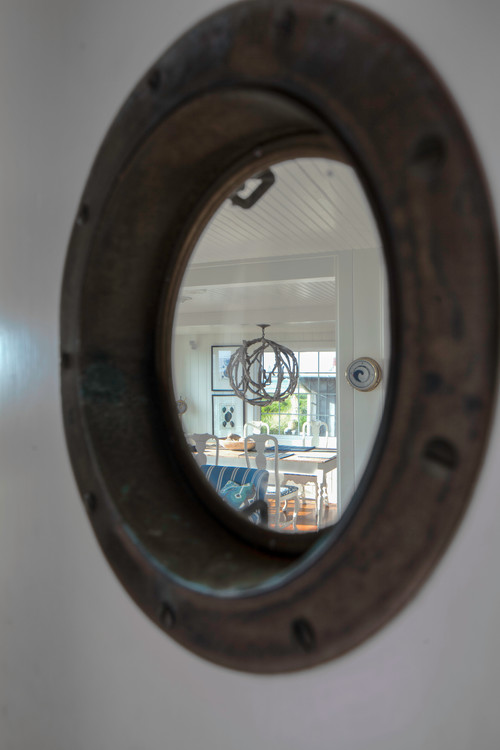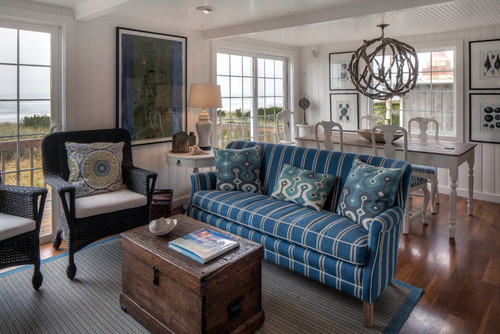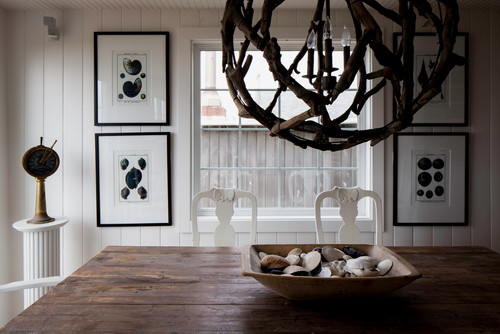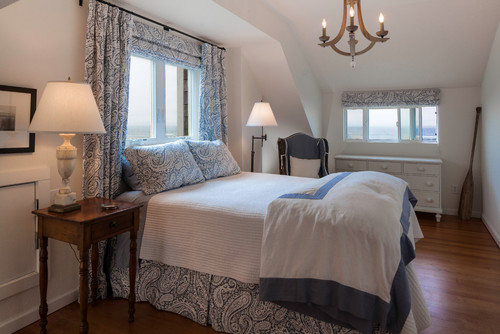Welcome to the ninety-eighth post in the series
"Living Large in Small Spaces".
Nothing brings me more pleasure than to discover small homes from other parts of the world to share with you here at A Joyful Cottage. From last week's wee cottage -- a new build in Scotland -- we travel to Baix Empordà, Spain for a look at a stone cottage literally raised up from the ruins of an old barn by architect Lluís Auquer.
Stone walls and plenty of wood (including the beams original to the barn) create a rustic backdrop for the eclectic furnishings. The addition of skylights, windows, and doors that allow a relationship with the outdoors, bring natural light and cheerful living to this space.
One great room serves as living, dining and kitchen. The custom dining table, which doubles as an island, was sized for the space. Floor pavers are traditional tuff made in La Bisbal.
The countertop -- made from a pile of recovered antique marble-- was designed to complement the restored marble sink.
The bathroom is so charming. I wouldn't change a thing.
The arch is original to the barn. Sliding doors divide the space for a second bedroom.
Glycine, a deciduous plant, creates shady outdoor living on this pretty porch.
How could you resist this spot?
After our lunch settles, let's head for the pool.
Whatever activity one chooses, living in this cottage would be lovely.
Enchanting, wouldn't you agree?
Read more about the stone cottage on El Mueble here
Architect: Auquer i Prats.
Join me next Saturday for another post
in the special series
Living Large in Small Spaces
in the special series
Living Large in Small Spaces
See more home tours in the














