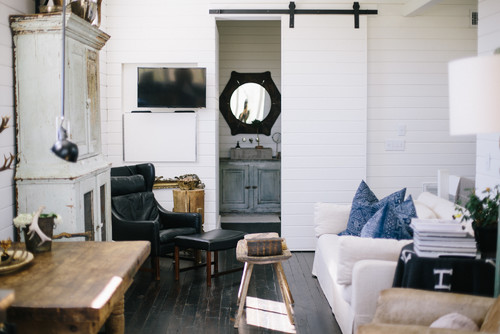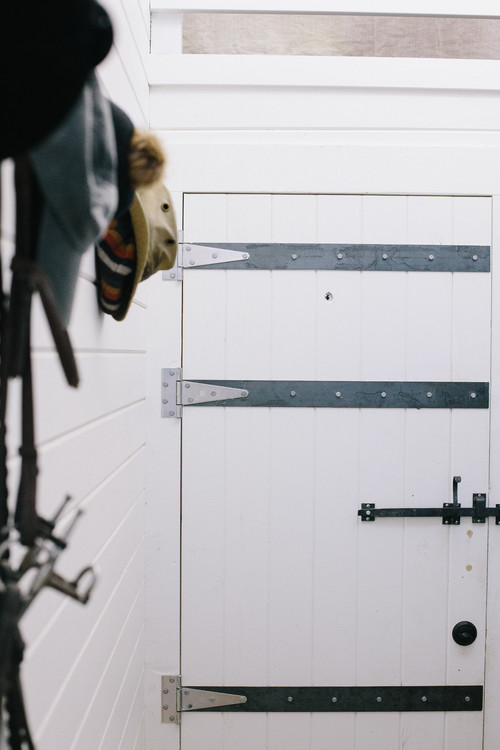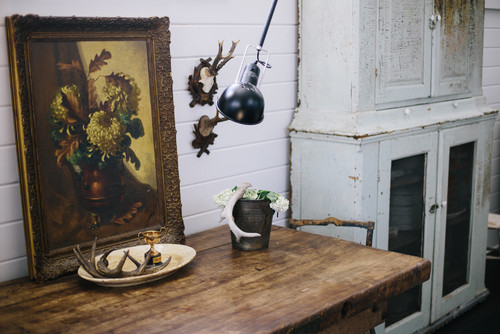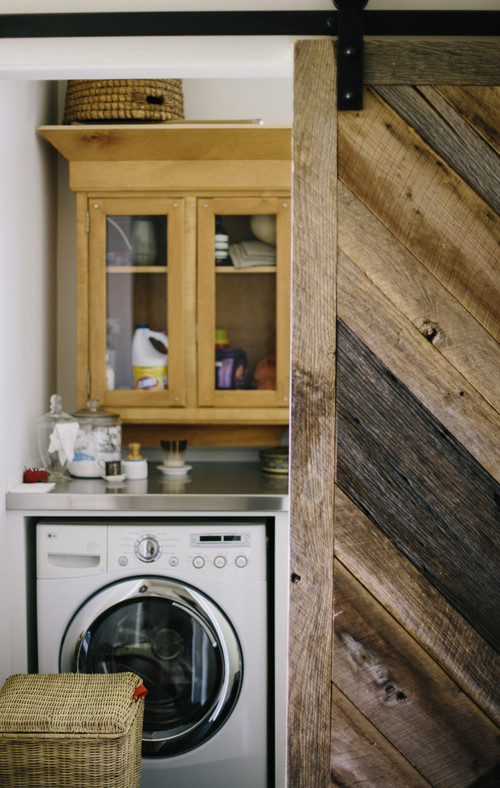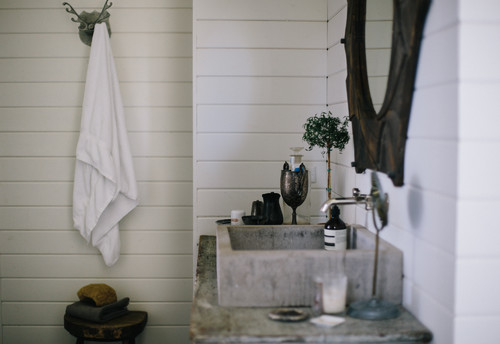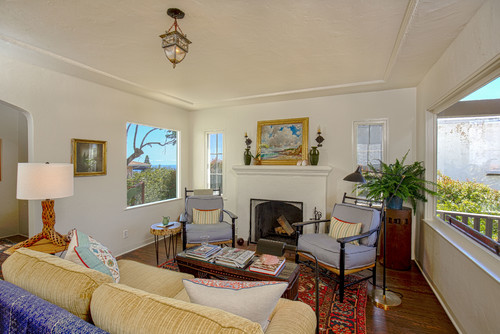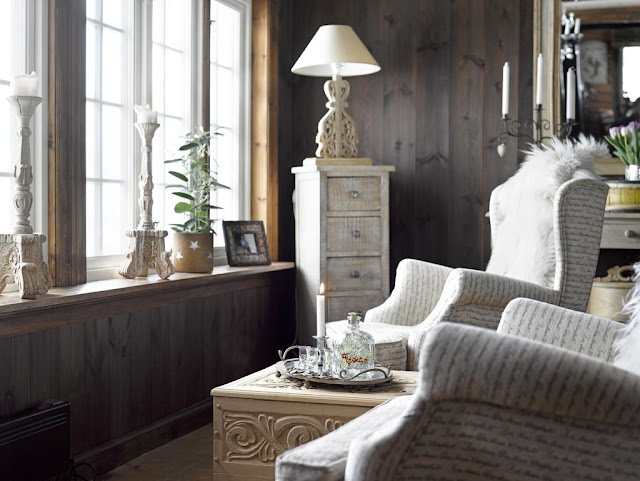Welcome to the ninetieth post in the series
"Living Large in Small Spaces".
Located in Smyrna, Tennessee, this beautiful 600 sq ft living space is part of Bloomsbury Farm. Originally built as a temporary residence for Teresa and Myron Palmer while their forever home was being built nearby, the apartment is now available as a luxury suite rental.
The entire renovation was accomplished by the Palmer family without outside help. Since there was no loft space in the barn, they removed the roof and created the required footprint for the apartment.
Equestrian decor reflects the structure's history. A rustic farm door leads into the loft foyer. Outerwear hangs from repurposed metal pegs that once were used in the barn’s wash stalls.
A simple iron chandelier lights the foyer. Shiplap walls set the casual tone of the space.
The kitchen is open to the living room, which makes the space seem larger.
Weathered pendant lights hang over the kitchen's workspace.
This vignette illustrates how stowing kitchen tools in the open is not only practical in a small space, but it actually adds charm when incorporated with vintage finds.
Reclaimed hardwood was used for the floors.
The hutch is home to a collection of pottery, glassware and other eye-catching pieces.
Floor-to-ceiling windows allow natural light to flow into the bedroom and provide an expansive view of the farm.
The door to the laundry room -- just off the master bedroom -- was made by the Palmers from wood found on the farm.
In the bathroom a custom limestone sink sits atop a vanity made from a vintage cabinet. (The vanity can be seen in the first photo of this post.)
The wooden mirror makes a strong statement against the white shiplap.
I love the little built-in shelves.
Subway tile is paired with hexagonal marble tile in the shower.
The horse stalls in the barn's lower level are still in great shape.
A rustic bench invites lingering outside the barn. (Notice the charming heart stone to the left.)
Source: Houzz
Photos by Jordana Nicholson
If you are a regular reader of The Cottage Journal magazine, you may have seen this charming loft featured in the Winter 2017 edition.
Join me next Saturday for another post
in the special series
Living Large in Small Spaces
in the special series
Living Large in Small Spaces

