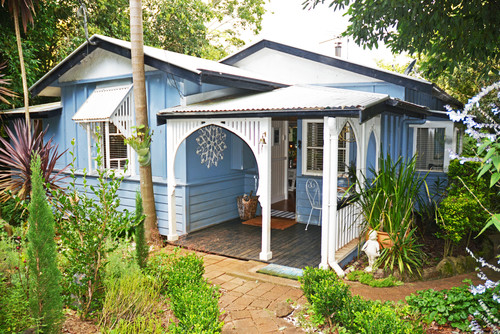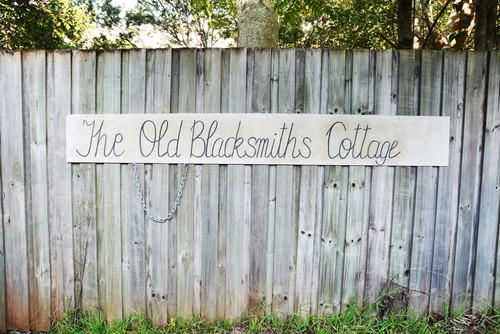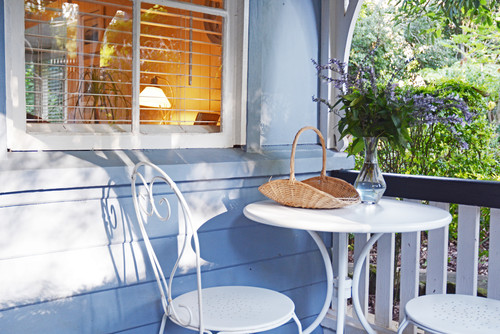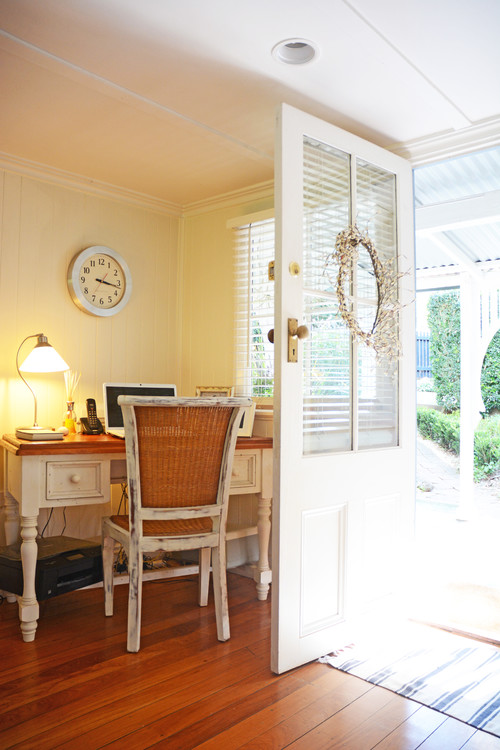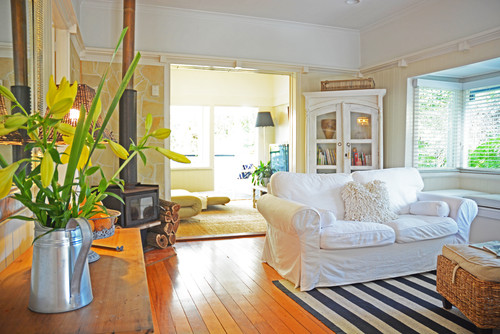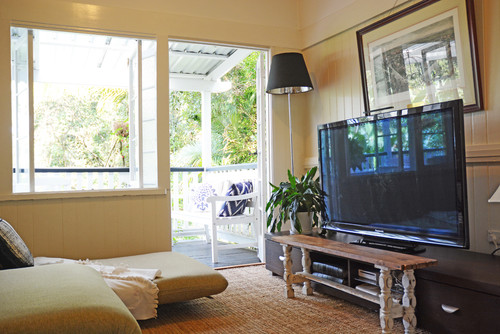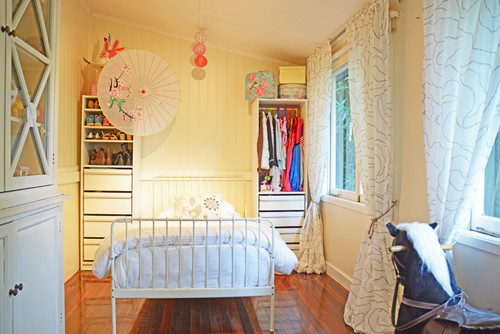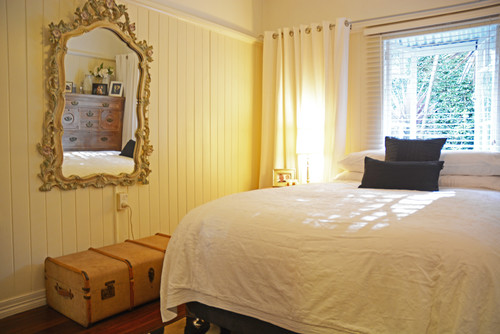This week's featured small space is a 600 sq ft home in Little Rock, Arkansas.
Welcome to the 116th post in the series
"Living Large in Small Spaces".
This house has made the rounds on the internet for sometime now, so it may not be new to you. Nevertheless, it's a great little home and deserves to be included in this series. I was all set to show it to you with just a few photos I was able to find. But then I discovered a Youtube video by Tiny House Project that gives a complete tour of the home by Lyndsey, the owner. It's so much better viewed this way with the inside scoop from the source herself, so please sit back and enjoy this 5 minute video. You won't be disappointed. Before you click on the video I want to tell you that I'm taking some time off from blogging to attend to some things that need my attention, spend time with my husband and enjoy the month of September. Thanks for understanding.
I'll be back in October. See you then!
I'll be back in October. See you then!


