Welcome to the 111th post in the series
"Living Large in Small Spaces".
This 2 bedroom, 1 bath guesthouse began life as a shed, 130 feet behind the primary residence. The same architect who helped with the remodel of the owner's home was called in for the shed remodel. To keep the costs down -- which was important to the owners - the architect specified off-the-shelf materials, such as corrugated siding and standard-size windows, although he did use windows in varying sizes to give the building an "eclectic look".
The front door opens into an open plan living/kitchen/dining space. A chimney pipe was installed for a future woodstove. The island is on wheels, which makes it possible to move it out of the way to open up the space.
The front door opens into an open plan living/kitchen/dining space. A chimney pipe was installed for a future woodstove. The island is on wheels, which makes it possible to move it out of the way to open up the space.
Furniture and accessories came from estate sales.
On the ground level the floors are stained concrete.
Tall tree trunks harvested from the contractor's own woods act as support beams.
Boards for the stair treads and bookshelves were milled to leave their bark edges intact.
Rustic branches were pieced together for the uppermost balusters. The stair rails and newel post are peeled poles.
There's no shortage of natural light in this home, thanks to the many windows.
The ceiling, and hardwood floors on the second level, add warmth to the space.
The bathroom's steeply pitched pine ceiling is a stunning contrast to the white shiplap walls. A 4-foot-long vintage tub is perfect for this small space.
Whitewashed ceilings on the second floor allow the wood grain of the knotty pine to show through. The quilt pieced with vintage ties was a thrift store find.
Looking down from the upstairs landing gives a clear perspective of the size and layout of the ground floor. At the top of the photo you can see a door leading to the screened porch.
This may be a guesthouse, but I could live in this woodsy-inspired home full time.
Source: Houzz, Gilbertson Photography
Join me next Saturday for another post in the special series
Living Large in Small Spaces
See more home tours in the


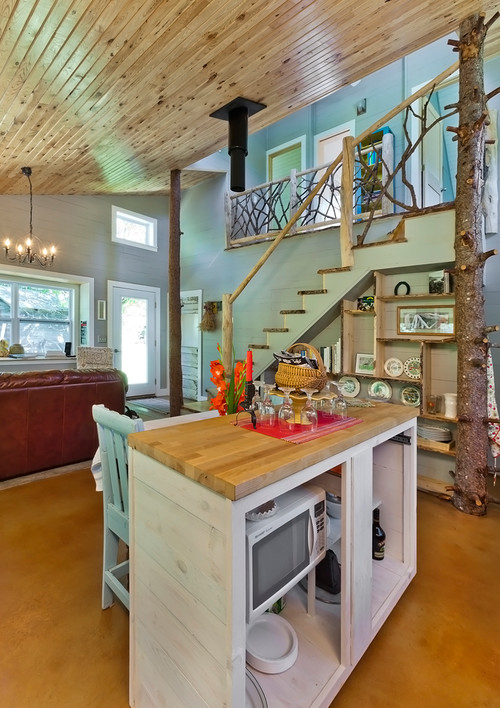
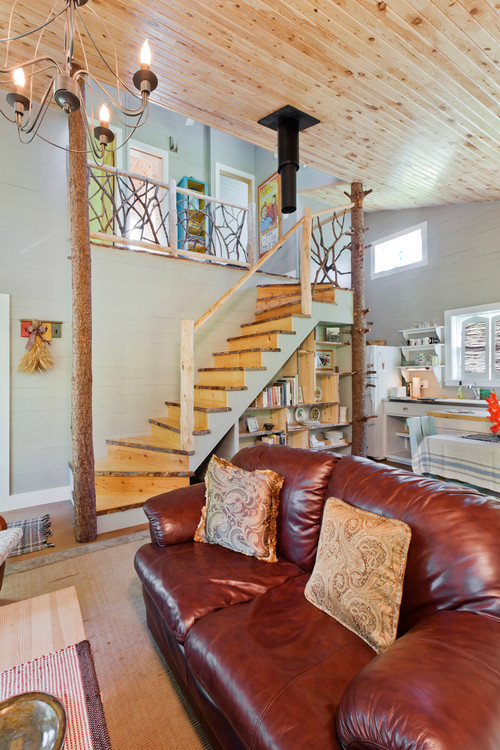





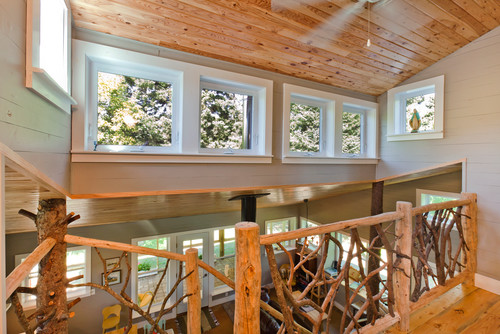
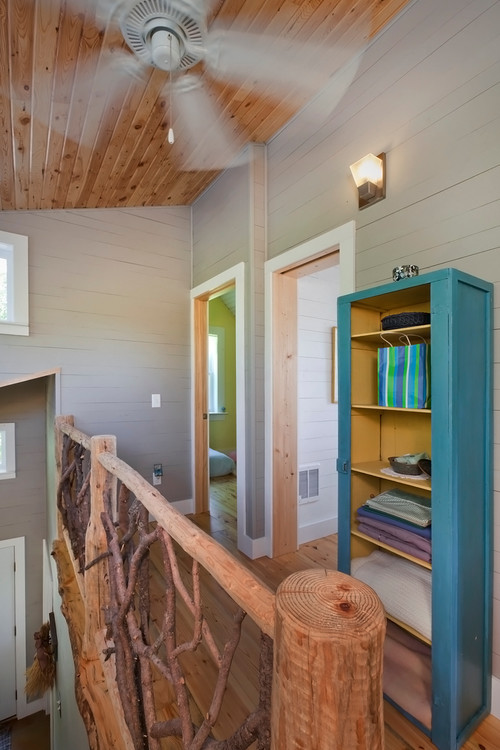
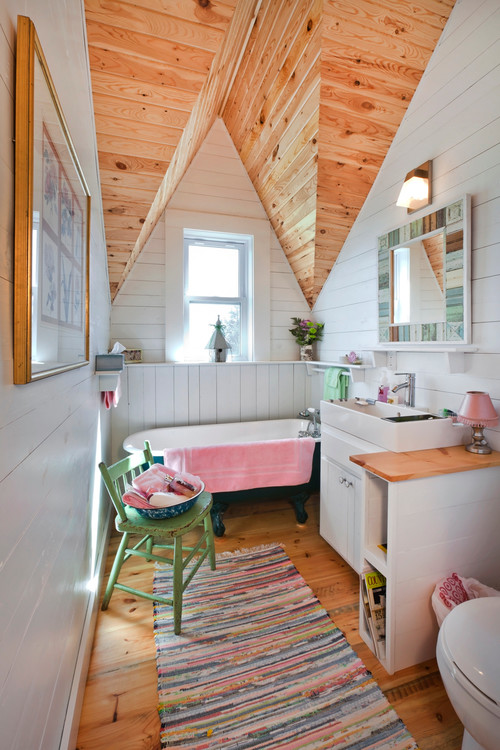
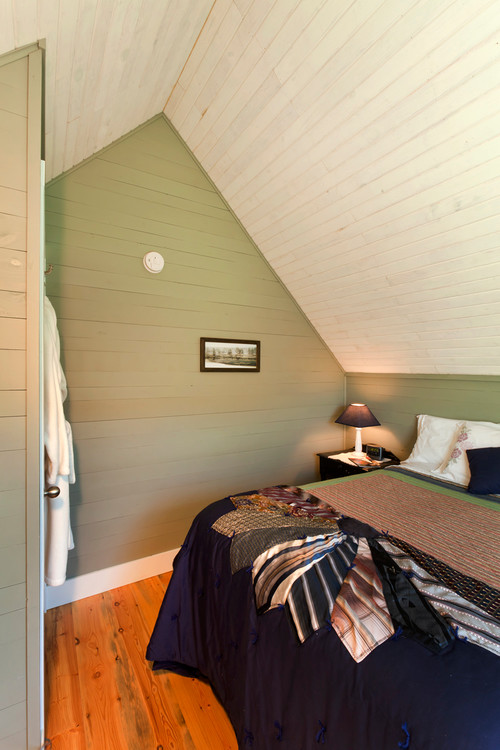
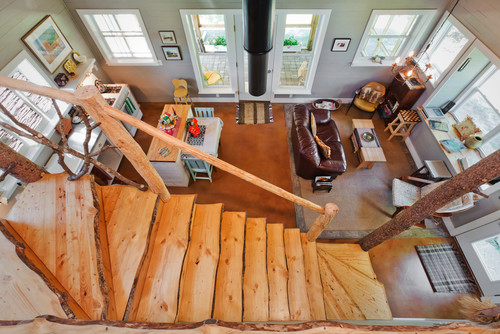
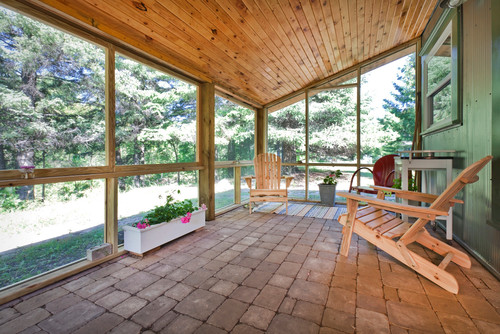















Cute home!
ReplyDeleteI love that there is a tree in the house!
ReplyDeleteWhat a unique guest home. Love that they used things for thrift shops and estate sales. Love love the story behind the car and how they kept it as a reminder of their sweet beginnings together.
ReplyDeleteKris
That staircase is absolutely amazing. I love the ceiling too. What a creative home.
ReplyDeleteTheir guests are fortunate to have such a beautiful place to stay. I would love to spend a week or two there.
ReplyDeleteI could live there full time too . . . who would need more than that. I love how they kept the bark on the wood and how they left branches on that one pole for hooks. Then there is that screened-in porch . . . that's where I would spend most of my time. What and amazing and restful view, that adds so much. I would put a bed out there in the summer and sleep to the sound of the river :)
ReplyDeleteThe use of the tree/millwork on stairs, etc. are really very "cool"!
ReplyDeleteI like this place.
I love it. Very me. From the windows to the porch to the VW. So cute.
ReplyDeleteVery cute! When we were engaged I told my sweetheart I would be happy to live anywhere with him - even in a treehouse! I think this might qualify.
ReplyDelete~Adrienne~
So unique! I love the use of the natural trees and twigs. I agree with you... I could live there full time too!
ReplyDeleteMy husband would have loved this house with all its natural elements. My favorite room is the bathroom, love the angles in the ceiling. I really like the bookcase under the stairs as well.
ReplyDeleteCan I just move in tomorrow?? Love the cement floors and all the rustic touches.
ReplyDeleteLeave it to Minnesota to come up with such a GORGEOUS space. We still marvel at the ingenious ways people do their homes and gardens here, just in the Twin Cities. I LOVE the use of natural wood features. That railing, OH YEAH, BRING ON THE WOODS, BABY! teeheheeheh
ReplyDeleteOf course, water is a coveted and almost necessary décor feature in a proper Minnesota get-away. That river fits right into the space and murmurs, "home."
LOVELY!
Another great find, my friend! Thank you for sharing. :)
ReplyDeleteWow, the inside is not what I expected from the exterior. I love it...and how cute is that bug in the yard? Adorable!
ReplyDeleteNancy this is such an amazing home! All of the raw wood is so beautiful. I just can't imagine what it would be like to live in such a lovely earthy space. Thank you for sharing it!
ReplyDeletexoxo Jo
I found myself fantasizing that I lived here...look at those raw edge steps, the home has a whole lot of open space that even small in some standards, lives big in so most.
ReplyDeleteThat bathroom is so sweet. Love the tub tucked under the roofline and the full sink with little space to mess up with toiletries.
A beautiful share imside and out
Xx
Dore
I like it! I like the rustic look. I am into the trees and branches.
ReplyDeleteMy boys like TinTin, so we would need to keep the poster too. :-) I like the color choice in the bathroom.
A fun one.
Carla
This is a lovely home full of interesting details. And the car in the garden has a great story!
ReplyDeleteVery organic! I'd love to be a guest.
ReplyDeleteThe finishing touch was the Volkswagen!
This is a beautiful cottage!! My husband loves to see wood so I am sure this would be his favorite! Love the colors they have inside. Have a great weekend Nancy!
ReplyDeleteClever, creative . . . artistry . . .
ReplyDeleteLoved the railing . . . real tree support beams! Natural.
I could live here in a " flash!"
Loved the VW car left in the yard too . . .
Delete