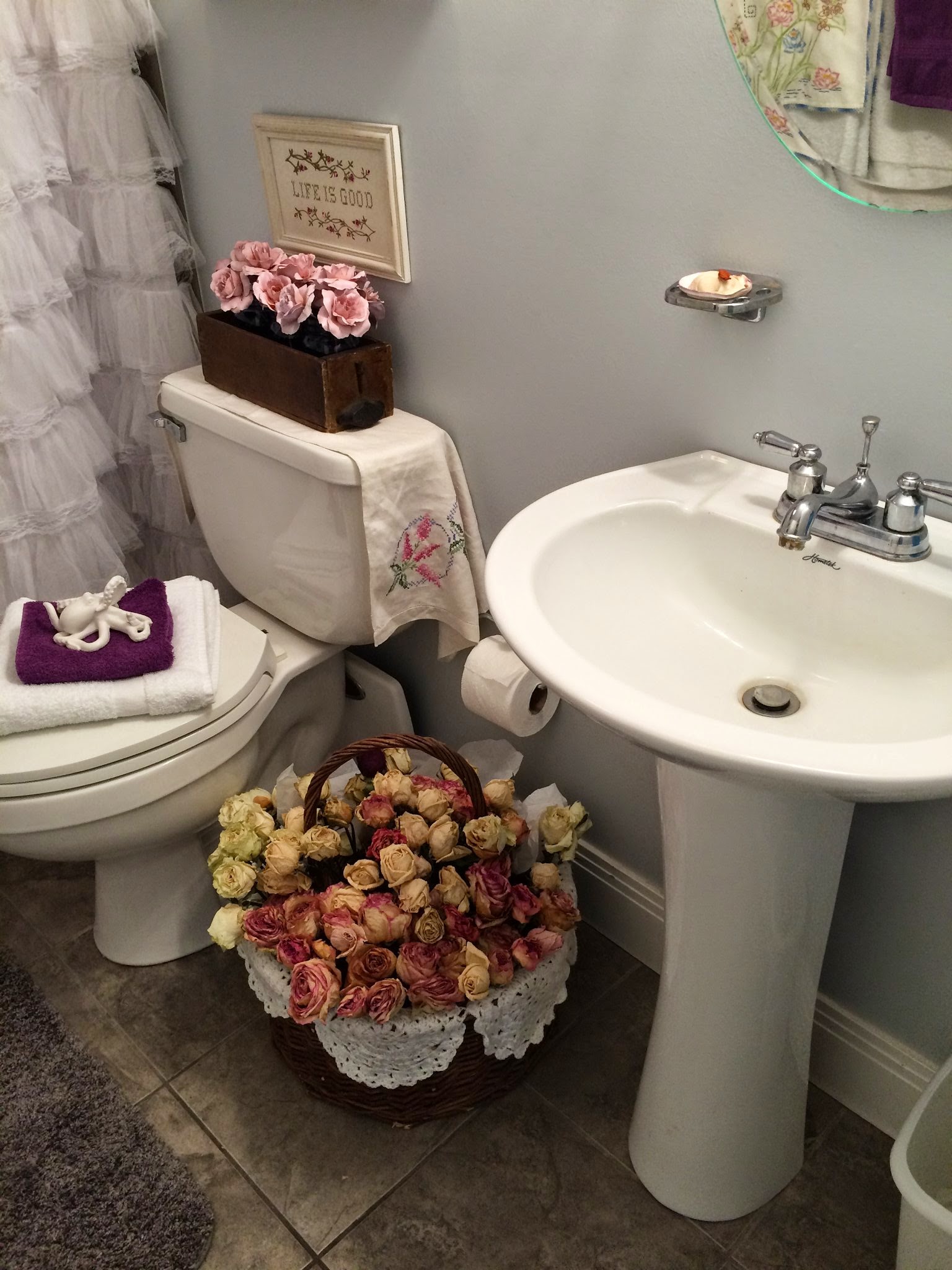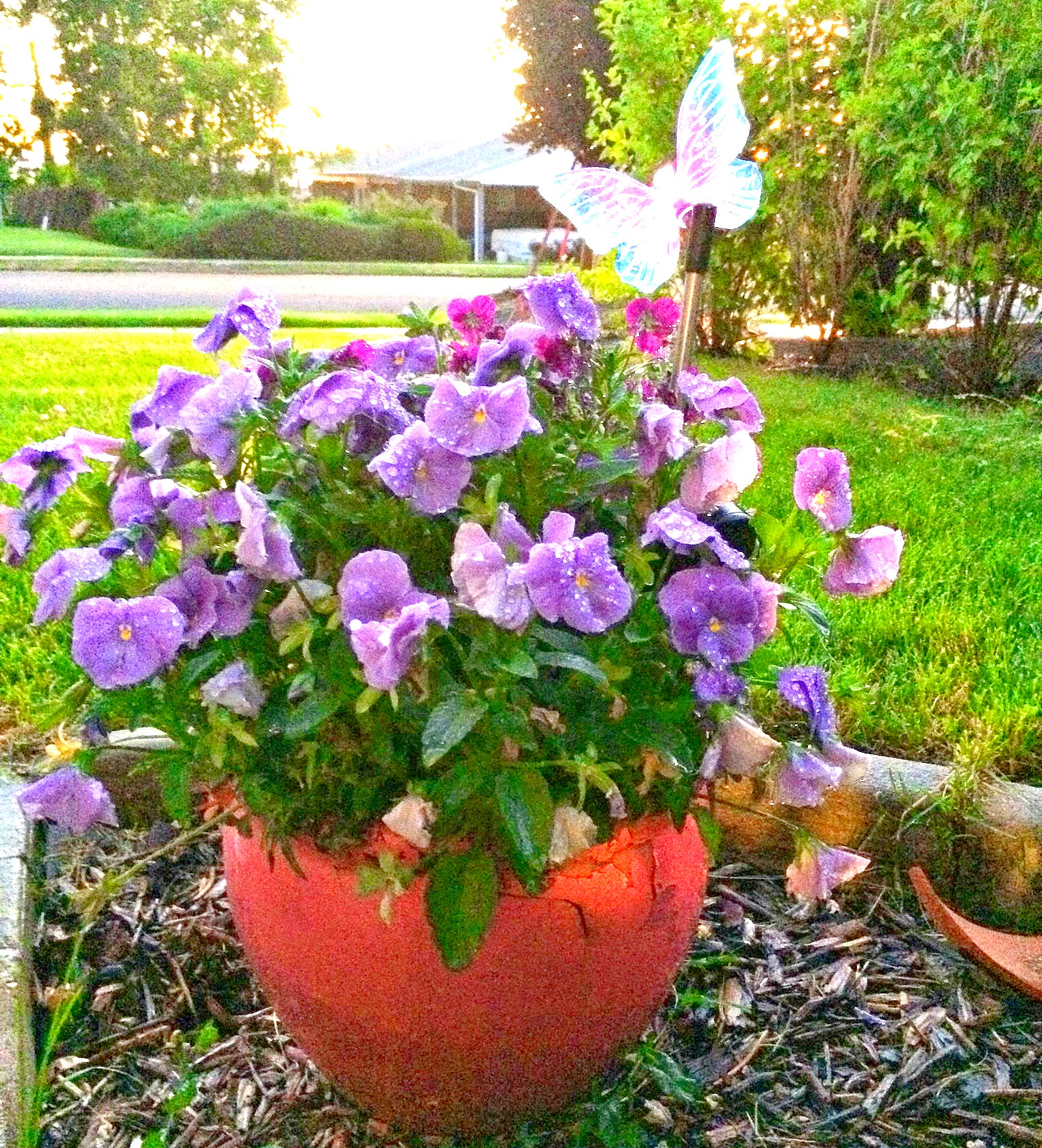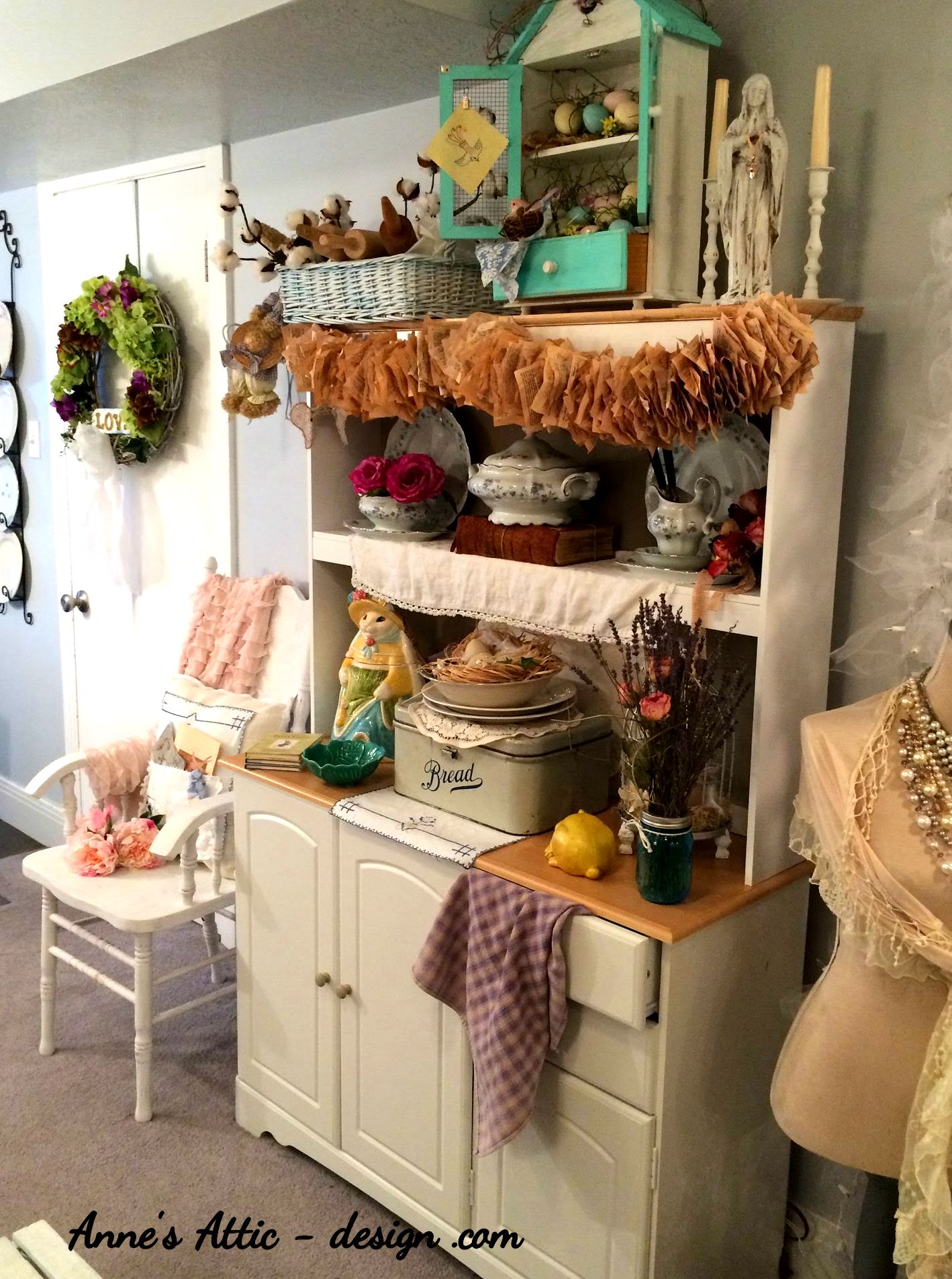Twenty-sixth post in the series
"Living Large in Small Spaces"
,
 |
| Jo's Very Special Home |
,
Greetings Cottage Friends and welcome to another edition of Living Large In Small Spaces.
It's my pleasure to welcome a very special woman to A Joyful Cottage today, Joanne Boulter of Anne's Attic - design blog. When I first visited Jo's blog I was struck by her unwavering joy in the midst of some pretty big life challenges. Having lived in a large home -- what many consider the American Dream -- she now lives large in a small space. Read on to learn more of how this creative lady is thriving there.
~~~~~~~~~~~~~~~~~~~~~~~~~~~~~~~~~~~~~~~~~~~~~~~~~~~~~~~
Welcome everyone to my humble home and a special "Thank You" to my sweet blogging friend Nancy. Nancy is such a beautiful person and a dear blogging friend. I met her last fall as we were visiting each other's blogs. She always has something kind to say that perks me up right away.
I am Joanne Boulter from the blog Anne's Attic - design blog. I live in Bountiful, Utah USA. I have four children: a daughter Candice, and three sons Adam, Dane and Nathan; and eleven grandchildren. Besides family and my faith, interior design is my love.
I have an interesting arrangement as far as housing is concerned. I live in a darling basement apartment below my youngest son Nathan, wife Jordanne, and four children: Kingston 7, Boston 5, Juliette almost 4, and Izabella almost one.
Six years ago I went through a divorce after 35 years of marriage. I found myself empty nested, and suffering from an illness that did not allow me to work outside of the house. This was the first time that I had ever lived by myself and I found that I didn't like it at all. I raised a daughter and three sons, I was use to living in a large home with a large yard that I really enjoyed taking care of. One day my third son Dane called and said "start packing we are moving you to Nathan's house". He didn't even give me a chance to say no. I was concerned about being in the way . . . you know all of those kind of things, but it has turned out to be a great blessing in the lives of all of us and I have done a lot of healing since I have been here. What's more healing than four little ones with their arms around your neck?
My day job is tending these four darling grandchildren every day while mom works. I have a yard to dig in and a small home to decorate.
 |
| Basement entrance |
Here is my front door, or you could say basement entrance. I have a full kitchen that is light and beautiful. Behind the curtain are shelves for storage. That's the only storage that I have. I have learned that I really don't need a lot of extra things.
Standing at the front door you can see to the very end of my home. I was really lucky because the apartment had a total cottage feel to it before I moved in. It's painted in a light dove-gray with white trim. Gray carpet and dark gray tile in the kitchen and bathroom. I love the large bar in the kitchen, perfect for little grandchildren.
 |
| Kitchen with lighted cabinets |
I have lots of counter space for baking and playing games with the grandchildren. I love the lighting in the cabinets.
 |
| Range and refrigerator |
Just off to the right of the kitchen is a little throughway to the bathroom. I have shelves there for sheets, towels and beauty aids.
 |
| Bathroom |
Here is my cute little bathroom. I really like the pedestal sink.
Pretty and frilly.
I have everything that I need in this sweet little bathroom. The shower is huge. The only thing I miss sometimes is a tub, but it will do for now.
 |
| Dining area |
As you walk out of the kitchen you come into the dining area. I have a small antique farm table and chairs.
This gives me room for dining with friends and family. The cabinet above the table is antique, I hung it as is. So perfect with my white stoneware.
Across from the dining area I have a sweet little hutch; it gives me the extra storage that I so badly need.
Most of the things that I have in my home are second-hand. I love the challenge of redoing something that no one else loves anymore. Even my dishes and utensils are second-hand. If a dish gets broke I'm only out a few pennies. I want people to feel comfortable when they come to visit and not to have to worry about breaking something or messing things up. With four grandchildren running in and out I can't be worried about it all the time.
A friend asked me what interior design style I have. I thought for a minute then said "50% French Nordic, 50% Shabby Chic = 100% Romantic Farmhouse."
Next to my dining area is my work bench. This is where I do all of my projects. It's made out of a hollow core door and two small book cases. Behind the curtain are drawers of supplies.
 |
| Where I create |
This little work bench really does a great job!
This is a look standing from the end of the sitting room clear through to the kitchen.
This little chest sits behind my futon. I had to sell my beautiful white tufted sofa because we couldn't get it through the door. I had to have something that we could put together once we got it inside.
The sitting area is just the right size and I even have a fireplace. It is very cozy.
Right off the sitting area is my bedroom, the other door that you see is the family laundry room. I keep everything neat and tidy. This keeps me from tripping all over things in such a small space.
My bedroom is big enough for a queen size bed with night stand, a couple of small chests and a chair.
Off to the left of the butler's table I have a huge walk in closet. I am perfectly happy in my tiny space, but you never know when life is going to throw you a curve ball and send you somewhere else. I am very blessed to hear little feet pattering all over upstairs, and little ones jumping in bed with me for a good night story.
That's the bits and bobs of it all!
Thank you for visiting.
Hugs, Jo

Thank you for inspiring us today, Jo.
Isn't Jo's apartment cute? It's so feminine and fun.
You can see a lot more of Jo's charming home and her many wonderful design projects when you visit her blog.
Join me next Saturday for another post in the special series
From the comments I've received, many
people have been encouraged by the homes and lives shared here.
If you live in a small space I'd
love to feature your story, too.
Send me an email and let's collaborate.
(See the "Contact Me" page for my email address.)































































