Welcome to the 115th post in the series
"Living Large in Small Spaces".
"Living Large in Small Spaces".
The two bedroom, two bath cottage we're exploring today is the home of a single mother and her young daughter. Purchased after it was passed up at auction, the cottage -- known to locals as "the Blacksmith's cottage" -- was severely run-down and required a major overhaul to transform it into the charming home it is today.
Originally, the home was a one-bedroom worker’s cottage surrounded by avocado groves. At the time of its purchase the cottage was hidden from the street by overgrown vegetation, but with the help of a late friend the landscape was cleaned up and transformed into a beautiful extension of the cottage.
Although the cottage was sitting on top of a water tank and sloped badly, the new owner wasn't deterred. She'd had experience renovating five previous homes and saw the potential of the property. The good news was that the foundation had been partially redone and it had a new roof. She hired a good carpenter, and the first thing they did was raise the house off the water tank using steel supports, then leveled out all of the windows and doors to make them functional again.
The entry door opens directly from the small, quaint front porch into the main living area.
The space is light and airy. When renovating the cottage, the owner maintained much of its original character, such as the windows, flooring and the window seat.
She purchased fabric for less than $5/yard and had the window seat cushions made for $150.
While the decor leans toward a minimal style, the rooms are anything but stark. "Country cottage chic" is how the owner describes her style. I can't see one thing I'd change about this room. It's altogether lovely.
Although the sandstone pieces behind the fireplace were a bargain at $20 total, installation was not so cheap, as it took 10 days for the tile contractor to piece them in the final pattern.
A third bedroom was turned into a media room. Previous owners said this room was originally the main living area of the old worker’s cottage.
To the left of the fireplace is the door to the kitchen.
All the stained glass in the cottage is original to the home.
Thirty cabinets were used in the professional remodel of the kitchen. To keep to her budget the owner chose plain white laminate for the countertops. She's happy with her decision, stating that the laminate is "clean, functional and easy care."
The owner enjoys cooking and spends most of her time in the kitchen. She added the TV and considers this her main living space.
The vintage canisters were purchased years ago from an auction house.
Pressed tin was used for the stunning backsplash. Originally the owner was going to paint the tin white, but once she saw it installed she decided to leave it silver.
This before picture shows the extent of the remodeling done to create the gorgeous kitchen. It's not hard to believe it consumed the lion's share of the renovation budget, which included removal of a wall.
The space now features a built-in buffet and breakfast bar for kitchen dining. The pretty door leads to the daughter's bedroom and bathroom.
The child's bedroom was originally a sleeping porch that led to the main bedroom at the front of the home. Rather than install a closet which would infringe on the small space, tall free-standing pieces were used for wardrobes and storage.
The Master Bedroom is at the front of the cottage, just off the living room.
The elegant wall mirror was a gift from the owner's mother and the vintage trunk was found at an antique store.
A 25 year-old bedspread completes the understated elegance of the bedroom.
Behind the original frosted glass panel doors is the master bath. I wish there were more photos of it.
The stunning stained glass windows are original to the cottage.
A back deck runs the width of the home and is accessible from the kitchen and the media room.
I'm sure this delightful space gets a lot of use.
Jessica the family dog exits a shed located next to the small courtyard at the front of the property.
An excellent decision I'd say.
You can read more about the cottage, the owner and her daughter in the article by Tamara Armstrong, who also took all the photos, on Houzz here.
Join me next Saturday for another post in the special series
Living Large in Small Spaces
See more home tours in the

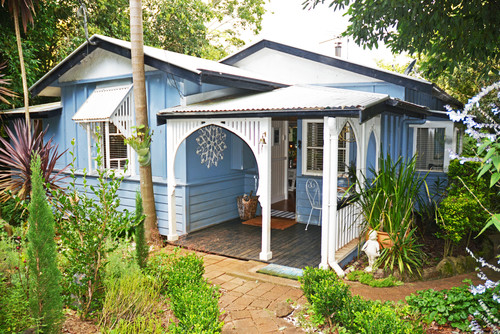
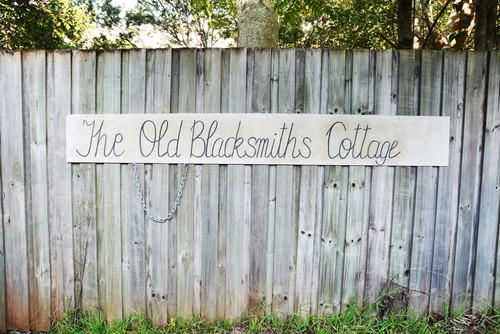

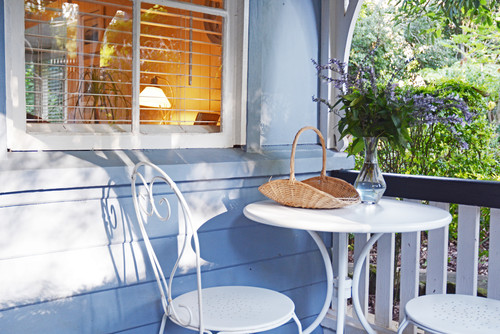
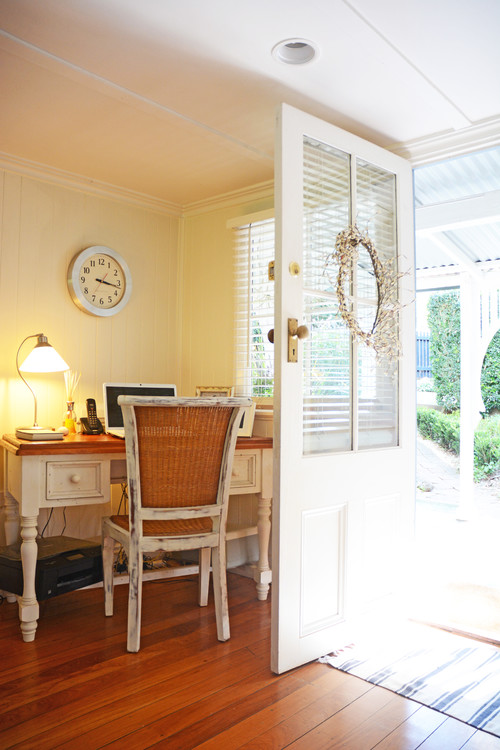


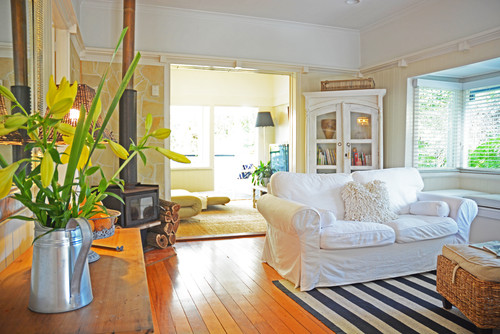

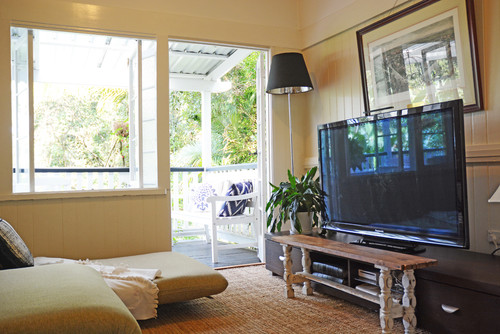








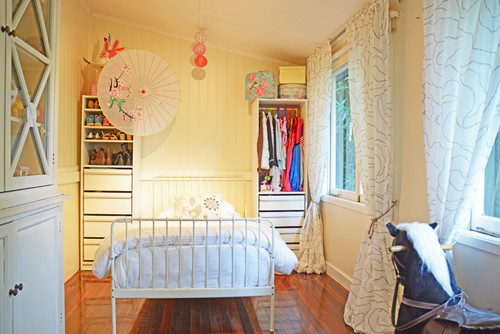

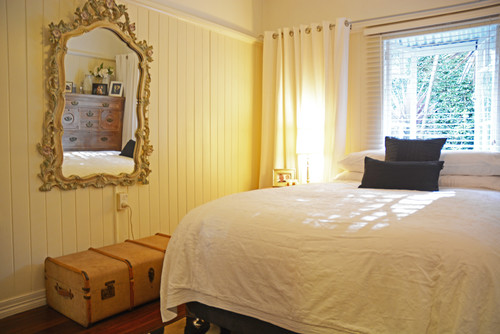



















This is a darling cottage. I adore that sweet blue color and that lovely, simple, white kitchen. I think she made a great decision to leave the tin silver. It adds a sparkle. I don't think I could move out of there either.
ReplyDeleteThis is a beautiful home! Its so well done!
ReplyDeleteThank you for sharing it!
My pleasure. :)
DeleteMy bags are packed and I am ready to go. This is perfection. I can't find a thing I would change. This is number one out of all you have shown.
ReplyDeleteSo many sweet features - especially that bathroom window......
ReplyDeleteGood morning Nancy! A blue cottage, how much more charming can it get...and the renovations and every corner are beautifully designed. Though I LOVE castles and expansive properties, give me a cottage any day to live out my days. PERFECT!
ReplyDeleteBeautifull!!! :)
ReplyDeleteReally, really loved this one Nancy . . .
ReplyDeleteOh my, the work to bring it to this beauty.
The stained glass, frosted glass doors, orginal windows . . .
The tin back splash . . .
The sandstone corner wall behind the wood stove . . .
Beautiful wooden floors . . .
Loved the freedom from overhead cabinets/cupboards in the kitchen..
Makes it open . . . freeing . . .
So charming . . .
I visited the full article too . . .
Loved the greens of the outdoors in contrast, with the original blue of the house.
And then the whites of inside . . .
The window and window seat . . . a crowning jewel!
For sure . . . this receives my . . . "Oh My!"
This is super cute and cozy. I love everything about it and would not change a thing if I owned it. Just beautiful. I love this one because the owner saw potential and knew she could re love this place without losing it's character and history. So so pretty.
ReplyDeletexoxo
Kris
Very cute!
ReplyDeleteWhat an adorable little place. Perfect for two!
ReplyDeleteNancy, just love this cottage....love the blue and white decor (I have that too) and the entire home is so quaint. Ilove the window seat!!
ReplyDeleteWow! Passed up at auction . . . I'll bet a few people are kicking themselves over that one, LOL. I love everything! I like your posts because they are so inspiring and filled with ideas that could be done in our home. The one thing that really touched my decorating side was the high trim-work shelf dropped down from the ceiling in the living room photos. It just lightens the room and makes it feel so airy and fresh. I like that she didn't fill it up with lot of stuff and that she painted it white to flow up to the ceiling. It just adds so much charm to the room. Like I said, I love every inch of this cottage, it is perfect:)
ReplyDeletePerfection! I could live there and never leave. What a perfect place for a mother and daughter to live together. Looks like a little slice of heaven.
ReplyDeleteI agree. It is perfection. It's always exciting to see a renovation done as well as this one. Have a great day!
DeleteOh, my friend! There is absolutely nothing I would change about this place! It is just perfect!!!! So homey and inviting and cozy. Well, I guess I would change a few things...we have a son, instead of a daughter, so his room would definitely be different, but he and my husband and I could comfortably live in this house forever! SO pretty! I always save your small living posts until I can really take my time and savor them...it was SO nice to visit with you this day! God bless you abundantly for making this place such a blessing for us all!
ReplyDeleteBeautiful and cozy = perfect!
ReplyDeleteGood Afternoon Nancy, What a beautiful home. I really do not think I would have the courage to take on such a task, but as the homeowner was brave enough to renovate this old Blacksmith's cottage, she has found her perfect home.
ReplyDeleteBest Wishes
Daphne
From the description of its dilapidated state it must have been a vast undertaking, Daphne. I admire her vision and fortitude to take it on. Thanks for stopping by.
DeleteI really like this cottage The kitchen seems to send good vibes, the living-room looks bright and comfortable and those windows in the bathroom, wow!
ReplyDelete